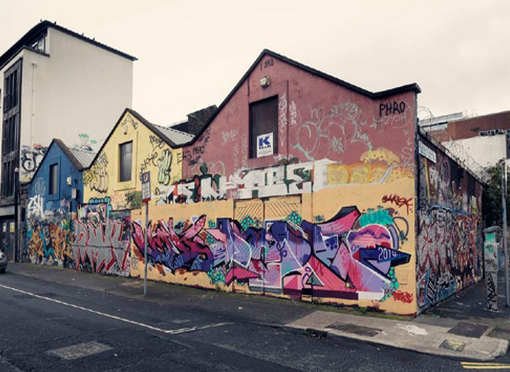Mixed Commercial Construction Project – Residential, Office and Retail Units Granted Permission
Site
1-4 Windmill Lane
1-3 Hanover Street East
19-20 Creighton Street
Dublin 2
Build Value: €34 Million
Floor Area: 16545 Sq M
Extension of Duration Granted: 19th August 2015
EXT OF DURATION: The commercial construction project development will consist of: – Demolition of existing warehouse buildings, the retention of No. 19 Creighton St and the development of a mixed use development consisting of a 4 to 6 storey office building including setback penthouse levels with roof terraces at 3rd floor level, ground floor café and associated rooftop plant. – A 4-5 storey residential building with retail space at ground floor and residential development on the upper floors around a raised first floor level landscaped courtyard providing 15 No. units consisting of 3No. 1 bed units, 8 No. 2 bed units & 4 No. 3 beds with associated balconies and roof terrace at 5th floor. At ground floor level pedestrian access is proposed to the offices from Windmill Lane. Access to the residential units is provided along Creighton St and access to the residential courtyard is provided along Creighton St. & Hanover St East. The development also proposes an ESB substation above flood level. 58 car parking spaces, 214 bicycle spaces and associated plant space are provided in a single basement car park accessed via a new vehicular ramp off Hanover St East. The total gross floor areas provided are as follows: 13,980 sq.m. of office, 887 sq.m. of retail & 1678 sq.m. of residential combining for an overall proposed commercial construction project development of 16,545 sq.m. (excluding basement). Al the above, including all associated ground and landscaping works is to be carried out on a site of 0.4223 hectares. Companies below listed from original application in 2009 – Reference 4071/09
Applicant
Hibernia REIT plc
Marine House
Clanwilliam Place
Dublin 2
01 9058370 | info@hiberniareit.com | www.hiberniareit.com
Architect
HKR Architects
The First Floor
The Courtyard
Blackrock
01 5167328 | dublin@hkrarchitects.com | www.hkrarchitects.com
Architect
John Spain Associates
50 Upper Mount Street
Dublin 2
01 6625803 | info@johnspainassociates.com | www.johnspainassociates.com
Consultant Engineer
O’Connor Sutton Cronin
9 Prussia Street
Dublin 7
01 8682000 | ocsc@ocsc.ie | www.ocsc.ie
Quantity Surveyor
Paul Corrigan and Associates Ltd
Hillcrest House
Hillcrest Road
Sandyford, Dublin 18
01 2136300 | info@pca.ie | www.pca.ie



