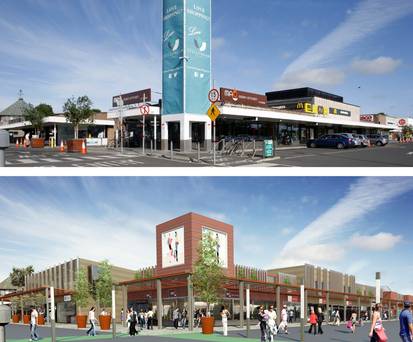€16m Facelift and Refurbishment of Stillorgan Shopping Centre
Site
Stillorgan Village Centre
Lower Kilmacud Road & Old Dublin Road
Stillorgan
Co. Dublin
Floor Area: 15028 Sq M
Build Value: €16m
Granted Date: 6th August 2015
Permission for 1. Upgrade and refurbishment to the north-east and south-east elevations. 2. Upgrade and refurbishment of the internal mall elevations. 3. Removal of existing partial canopy to internal mall and provision of full glass canopy to the internal mall. 4. Extension of 12 sqm to Unit 19 (existing off-licence) located at ground floor level. 5. Provision of a proposed additional 415 sqm gross floor space above existing Unit 47/48/49 (Donnybrook Fair)for use as a café/restaurant. 6. Extension of existing Unit 46 by 16 sqm gross and amalgamation with Unit 47/48/49 (Donnybrook Fair) of 336 sqm to provide a single unit of 352 sqm. 7. Relocation of the existing entrance/exit from Lower Kilmacud Road to a position further to the west. 8. Amendments to internal layout and pedestrian and vehicular circulation of the car park at Stillorgan Village Centre. 9. Provision of Vehicle Messaging System signs at 4 no. locations in the surrounding area. 10. Re-ordering of the existing southern entrance from Dublin Road to the Red Car Park (Main) to left-in left-out only. 11. Re-ordering of the existing northern entrance from Dublin Road to the Red Car Park (Main) including new entrance lane and replacement pedestrian access/ramps. 12. Re-ordering of the Red Car Park (Main) including extension of parking area into the footpath adjacent to the junction of Kilmacud Road and Dublin Road. 13. Relining of the Green Car Park (overflow) to incorporate disabled, parent/child and electric charging spaces. 14. Provision of additional cycle parking spaces in the Red Car Park (Main) and service area. 15. Removal/relocation of all existing signage and provision of a common signage strategy for the Centre. 16. All associated and ancillary works, including hard and soft landscaping and lighting. The proposed commercial construction development will provide and overall additional gross floor space of 443 sqm.
Applicant
Cavalli Investments Plc
Cavalli Real Estate Fund 1
33 Sir John Rogerson’s Quay
Dublin 2
Consultant Engineer
Waterman Moylan
Marine House
Clanwilliam Place
Dublin 2
01 6648900 | info@waterman-moylan.ie | www.watermangroup.com
Architect
DMOD Architects
Cathedral Court
New Street
Dublin 8
01 4911700 | mail@dmod.ie | www.dmod.ie
Consultant
John Spain Associates
50 Upper Mount Street
Dublin 2
01 6625803 | info@johnspainassociates.com | www.johnspainassociates.com
Consultant
Dermot Foley Landscape Architects
Argus House
Malpas Street
Dublin 8
01 4545148 | info@dermotfoley.com | www.dermotfoley.com



