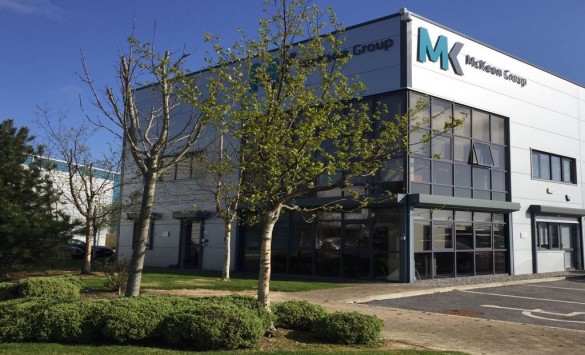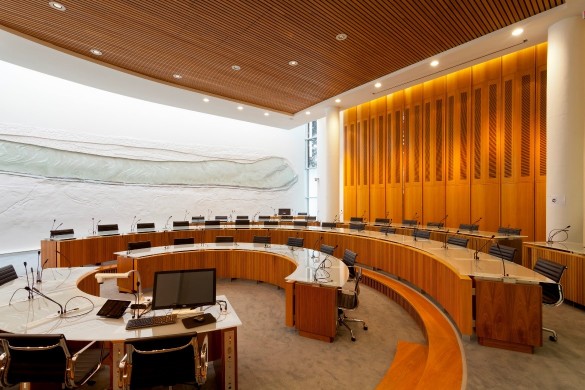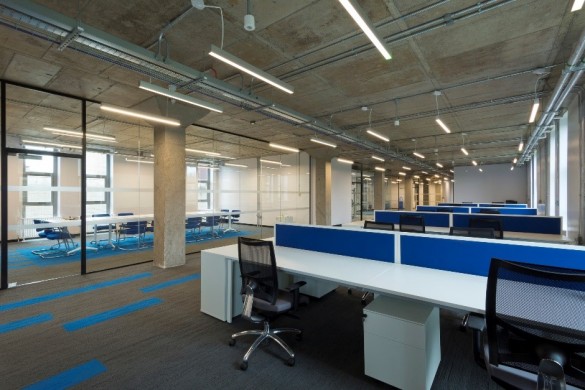Interview with Paul McKenna – McKeon Group
McKeon Group are multidisciplinary contractors offering Construction, Electrical, Mechanical and Technology services throughout Ireland. Founded in 1950 as a sole trader, the group has grown to become a leading player in the Irish construction and services industry.

How do McKeon Group specialise for the Irish construction sector?
McKeon Group specialise in commercial fit outs and refurbishments, design and build projects, public works contracts as well as high end domestic developments.
With four independently managed divisions our trade and engineering teams are specialised across Construction, Electrical, Mechanical and Technology services. Each division is equipped to operate as a principle contractor, offering our clients support from the wider company skillset and resource pool – delivering a complete building solution.
What makes McKeon Group unique?
There are four key things that make us stand out in the market – our experience, our complete range of services, our people and our attitude.
Our Experience – is a great asset to us. We’ve been around since 1950 so our clients benefit from over 65 years of expertise the industry.
Our complete range of services – Our interrelated disciplines mean we offer a complete building solution to clients. We are one of few contractors who can offer construction, mechanical, electrical and technology under the one roof. Our clients benefit from having only one point of contact throughout projects and it allows us to deliver greater efficiencies and significant cost savings.
Our People – McKeon Group prides itself on its exceptional staff from Senior Management to its own onsite staff. Our people have been integral to our success and growth over the past 65 years – driving the ever evolving processes and systems to ensure quality, efficiency and performance.
We often have clients commenting that it is refreshing to deal with a contractor that retains the “traditional expert resources of a construction company”. By having an in-house pool of dedicated and experienced Engineers, Technical, Trade and Site Staff, complimented by a very experienced Senior Management team who have worked their way up through the ranks, we can guarantee the quality of our projects.
Our Attitude – We work with clients as a partner incorporating our ethos of being open, honest and fair on every project. We have a strong industry reputation amongst all stakeholders for professionalism, quality and value for money.

McKeon Group Head Office – Ashbourne
Do the divisions operate independently of one another?
Yes and no, it’s important to understand that each division is tasked with operating in its own right whilst supporting group projects. A substantial number of contracts undertaken by the Mechanical, Electrical and Technology divisions are in fact for other construction companies or client contracted, with no involvement from any of the divisions other than shared expertise.
In fact, it’s often the case that the construction division is working in partnership with nominated or client contracted mechanical and electrical engineering firms, but as you can imagine it helps the group management team to have an in house engineer that can support those specialist elements of the project as required.
The Technology Division?
That’s a broad term alright, for good reason. Established in 2007 the brainchild of our Managing Director a telecommunications engineer himself, the technology division was created at a time when diversification was seen as key to business growth. McKeon Group have always been early adopters of technology so this was a natural progression for us.
The Technology Division provide design and installation services in the following fields: Integrated Telecommunication Systems and Infrastructure, Audio Visual, Building Automation and, Fixed and Wireless Network Systems. In particular, we are seeing a huge take up for our audio visual “learning aid” systems in the educational sector at the moment, which is great to see. Interactive presentations used to engage an audience need no longer be the preserve of the boardroom.
As the importance of technology reaches further into each aspect of our own lives, we too see that the Technology Division is becoming more and more involved in so many of our own projects to provide that final interface between hardware and user.

Fingal County Council – Building Upgrade
What recent projects have you been involved in?
We have a diverse client list from GE, IBM, Google, OPW, Fingal County Council, Dublin City University, Keelings and the HSE to name a few. Recent projects over the last couple of years have included Tyrone Court consisting of 123 apartments, IBIS Hotel upgrade in Clondalkin, Innovation House fit out in DCU, Fingal County Council Chamber building upgrade, INTREO Office and Malahide Castle refurbishments, Flight Center Office fit out and a large Audio Visual roll-out in DCU.

Innovation House – Fit Out
What does the future hold for McKeon Group?
Goals for the future include substantial growth and expansion. We want to build on the number of multi-million projects we undertake, while retaining our smaller projects. We have come out of the leaner years and we want to expand again. We have just moved our head office into a new purpose built facility in Ashbourne to cater for our expanded team.
Our early years were built on spotting opportunities that other contractors of our size didn’t see and capitalising on them. We plan on continuing that tradition as we grow. It is wonderful to see the economy accelerating again and McKeon Group intend on being part it. We have a number of large projects underway and in the pipeline for the rest of 2016.
You’ve recently subscribed to Building Info – has it been beneficial to date?
Most definitely, BuildingInfo allows us to reach out to our client base for specific projects they have in their pipeline, to build new relationships and to keep us abreast of the growing market trends.
END
Details on McKeon Group’s full range of services as well as their portfolio of completed projects can be found on their website – www.mckeon.ie
Call on 01 8402116 or contact Paul McKenna at paul.mckenna@mckeon.ie
















