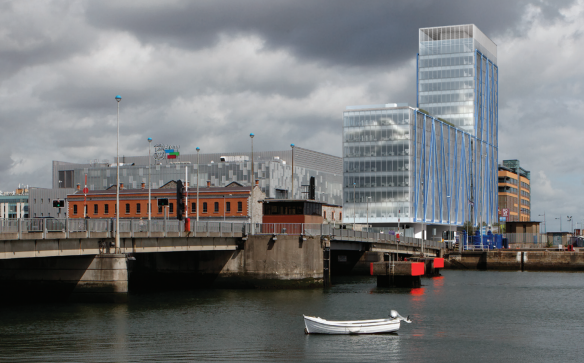Permission sought for Dublin’s tallest office building
Site
The Exo Building
Point Village District Centre
North Wall Quay & East Wall Road
Dublin 1
Floor Area: 19263 Sq M
Value: €38 Million
Planning Applied: 15th September 2015
Paul McCann and Steve Tennant, Joint Statutory Receivers, acting for the Specified Assets of Henry A. Crosbie c/o Grant Thornton, 24-26 City Quay, Dublin 2 intend to apply for permission for a development at a site of 1.1507 ha at the junction of North Wall Quay and East Wall Road, Dublin 1. The site is bounded by North Wall Quay to the South, East Wall Road to the East, the 3Arena to the West and The Point Village District Centre to the North. The overall site is located within City Block 5 and 10, as identified in the North Lotts & Grand Canal Dock SDZ Planning Scheme. The development consists of the following: Construction of a commercial office building ranging in height from 8 storeys to 17 storeys (including one level of plant) at the northern end. The total gross floor area above ground of this building will be circa 19263 sq.m. The building is raised at ground level to 8m and supported by three elliptical cores. Access via dedicated northern and southern glass entrance foyers. As part of the development there will be an external roof terrace and plant at eighth floor level. Construction of one level of basement beneath the proposed commercial building connecting to the existing constructed basement beneath the Point Village Square (as constructed under Section 25 DD478) accommodating 300 bicycle parking spaces, plant, staff facilities, storage areas and other associated facilities. Cycle access to the basement will be via a dedicated, access controlled cycle ramp in the central core. Reconfiguration of the existing basement level -1 beneath the Point Village Square to facilitate 48 No. car parking spaces at -1 level, plant, storage areas and other associated facilities. This will also involve associated structural reconfiguration of existing basement levels -2 and -3. Vehicular access to the basement will be via the existing ramped access on Sheriff St servicing the Point Village District Centre. The reconfiguration of the basement will involve the removal of the existing external stairs from the Point Village Square to existing underground bar located at -1 level. Construction of 14.5m high restaurant/bar glass box with mezzanine level located within the Point Village Square. The total above ground gross floor will be circa. 519.4 sq.m. Permission is also sought for revisions to the Point Village Square Public Realm including proposed hard and soft landscaping works. This includes a new bus shelter, taxi shelter, 5 number glass screens and the relocation of existing Point Village Signage on East Wall Rd. The proposed development includes all associated and ancillary works, including site development works.
Applicant
Grant Thornton
24-26 City Quay
Dublin 2
info.@ie.gt.com | www.grantthornton.ie
Architect
Shay Cleary Architects
18 Palmerston Park
Rathmines
Dublin 6
01 4125090 | info@sca.ie | www.sca.ie
Consultant Engineer
O’Connor Sutton Cronin
9 Prussia Street
Dublin 7
01 8682000 | ocsc@ocsc.ie | www.ocsc.ie
Consultant
Mitchell & Associates
3rd Floor
148 Phibsboro Road
Dublin 7
01 4545066 | info@mitchellassoc.net | www.mitchell.ie
Consultant
Brady Shipman Martin
Block 6, Belfield Office Park,
Clonskeagh,
Dublin 14
01 208 1900 | mail@bradyshipmanmartin.com | www.bradyshipmanmartin.com



