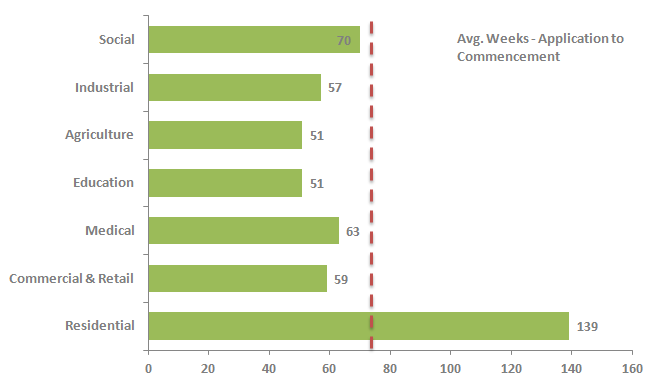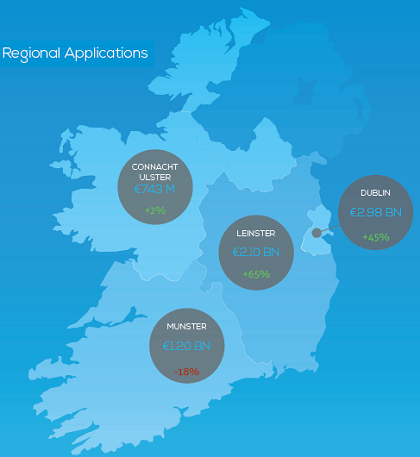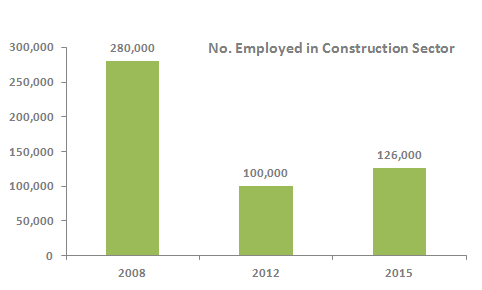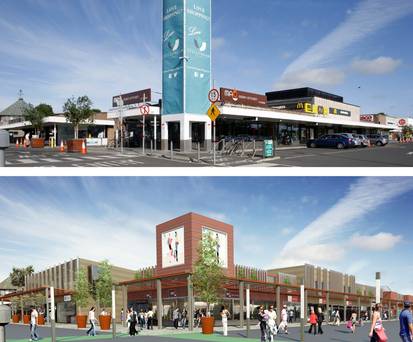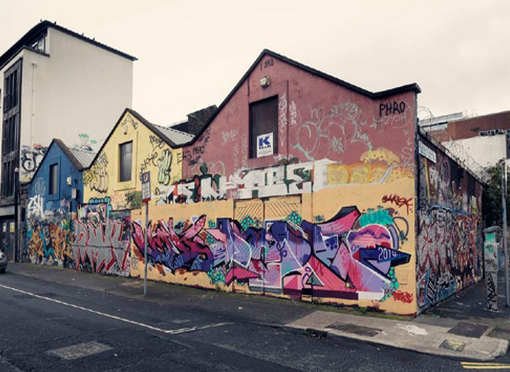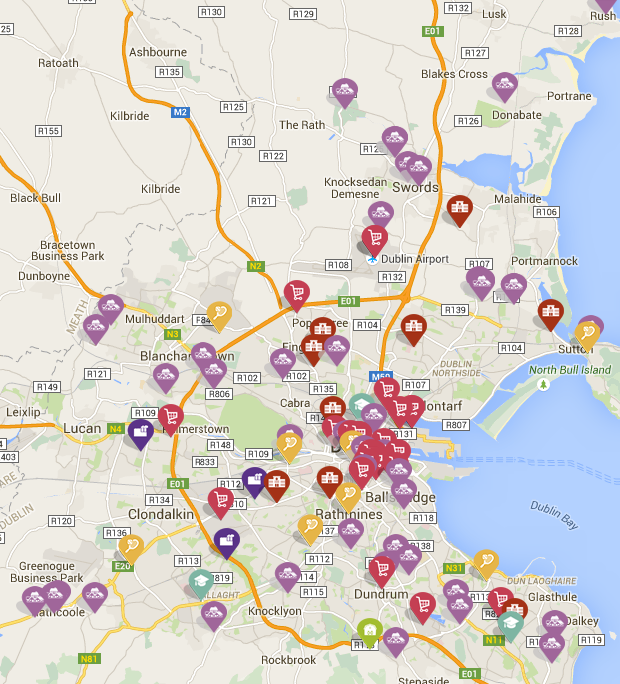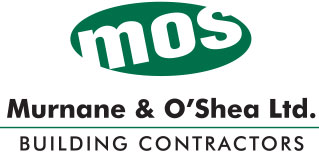€25m Student Accommodation Apartment Development
104A, 105-106, 107-115 Dorset Street Upper
65-70 Wellington Street
Dublin 1
Co. Dublin
Floor Area: 14248 Sq M
Units: 108
Granted Date: 16th July 2015
Targeted Investment Opportunities PLC intend to apply for planning permission on a 0.57 ha site located at portion of 104A part 105-106 and 107-115 Dorset Street Upper & No 65-70 Wellington Street Lower, Dublin 1. The site is bounded on the east by Dorset Street Upper, on the north by Wellington Street Lower, on the west by Paradise Place and on the south by existing school and playground to rear of St. Mary’s Place North. The development consists of the demolition of a single storey flat roofed building c.55 sq.m to the south of the site and the construction of 108 no. student accommodation units (463 no. bed spaces) and associated uses comprising c. 14,248 sq.m gross floorspace including c. 297 sq.m of retail/retail services/cafe café/ restaurant/ financial services/ medical floorspace. The proposed development ranges in height from 4 storeys (with partial set back at 3rd floor) along Paradise Place and 4 storeys along Wellington Street Lower; the development is 6 storeys including a setback storey at 5th floor level along Dorset Street with step down to 4 storeys at north and south gables; the inner courtyard spine blocks are 5 and 6 storeys respectively. The development also includes a number of communal facilities including gym, large item store, reception/ management suite, common room, laundry room, TV Room, study room. Waste storage and collection areas are provided along Wellington Street and Paradise Place respectively. The development includes a plant area located at lower ground floor. On Dorset Street at Ground Floor level the following uses are proposed: – Gym – 2 no. retail/ retail services/ café/ restaurant/ financial services/ medical units/ (with an option to subdivide unit no. 1 into two number retail units). Associated signage zones provided on the fascia of these units. – Management suite/ entrance lobby/ reception including general office, manager’s office, communications room, kitchen, staff WC/ shower room. Development to include 2 no. disabled parking spaces and loading bay along Paradise Place. 160 no. bicycle spaces provided at surface level within the development. Open space is provided in 3 no. internal landscaped courtyards. An accessible roof garden is located at 5th floor level on the northern internal spine block. Associated landscaping and public realm improvements along Dorset Street and Paradise Place. Access to the development is via controlled access on Dorset Street and via a controlled pedestrian gate on Paradise Place. The development includes internal switch rooms and plant; all site development works, landscaping, waste management facilities and all other ancillary works.

Applicant
Targeted Investment Opportunities Ltd
25-28 North Wall Quay
Dublin 1
Architect
John Spain Associates
50 Upper Mount Street
Dublin 2
01 6625803 | info@johnspainassociates.com | www.johnspainassociates.com
Architect
Henry J Lyons Architects
51- 54 Pearse Street
Dublin 2
01 8883333 | hjl@hjlyons.com | www.hjlyons.com
Consultant
Mitchell & Associates
3rd Floor
148 Phibsboro Road
Phibsboro, Dublin 7
01 4545066 | info@mitchellassoc.net | www.mitchell.ie
Consultant
Kennett Consulting Limited
63 Lower Mount Street
Dublin 2
01 2544148 | mail@kennettconsulting.com | www.kennettconsulting.com
Consultant Engineer
DBFL
Herbert House
Harmony Row, Dublin 2
01 4004000 | dbfl@iol.ie | www.dbfl.ie

